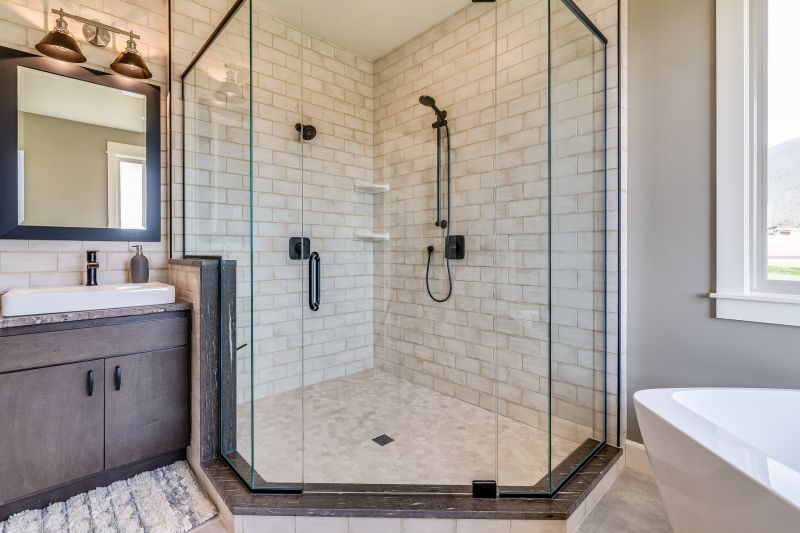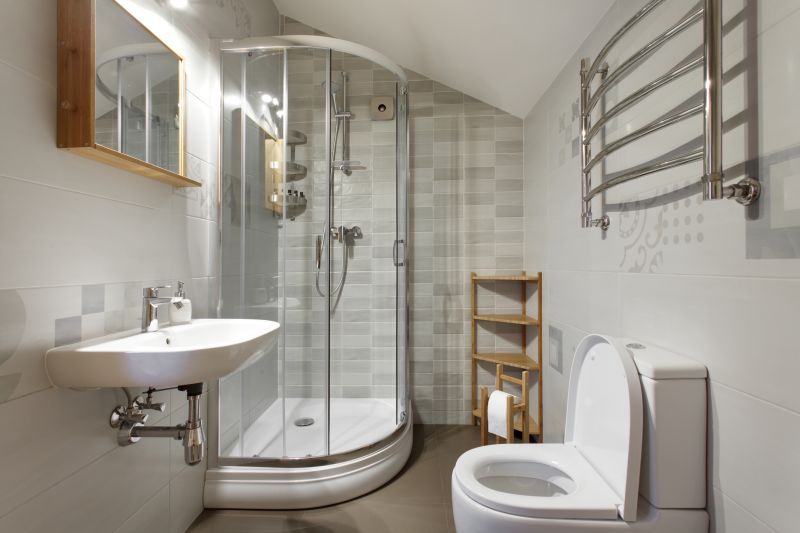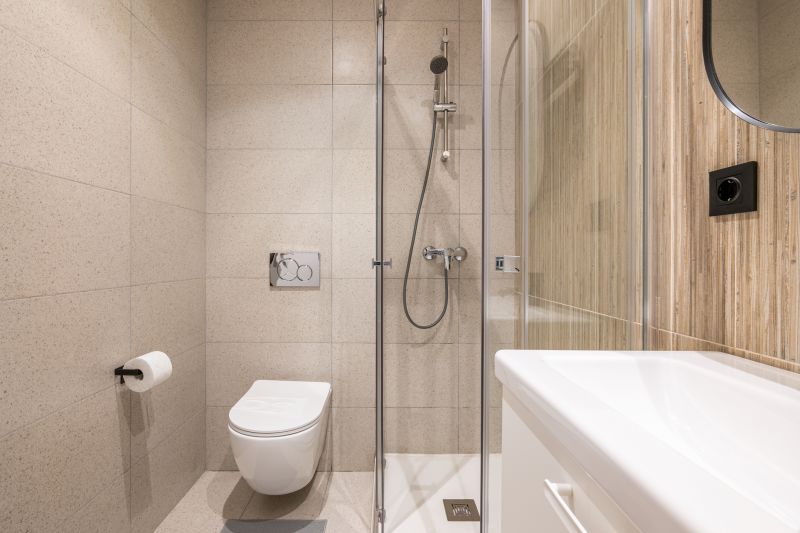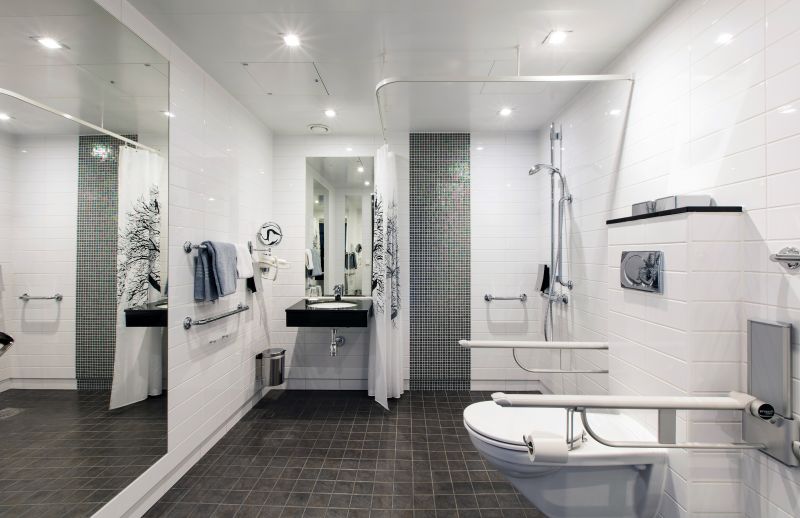Innovative Layouts for Small Bathroom Showers
Designing a small bathroom shower involves maximizing space while maintaining functionality and style. Efficient layouts can make a compact bathroom feel more open and accessible, often utilizing innovative solutions to fit essential features within limited square footage. The choice of shower type, placement, and accessories plays a crucial role in optimizing the available space.
Corner showers are a popular choice for small bathrooms, utilizing corner space to free up room for other fixtures. They often feature sliding or pivot doors, which save space and improve accessibility.
Walk-in showers offer a sleek, open look without the need for doors or curtains, making the bathroom appear larger. They can be customized with built-in benches and niche storage to maximize usability.

A compact shower with glass enclosure and minimal framing creates an illusion of space and offers a modern aesthetic.

Innovative fixtures like corner shelves and sliding doors optimize small areas without sacrificing style.

Clean lines and neutral tones enhance the sense of openness in small bathrooms.

Smartly arranged fixtures and accessories help in making the most of limited square footage.
| Layout Type | Key Features |
|---|---|
| Corner Shower | Utilizes corner space, often with sliding doors, ideal for compact layouts. |
| Walk-In Shower | Open design with minimal barriers, enhances perceived space. |
| Neo-Angle Shower | Fitted into corner with angled glass, saves space and adds style. |
| Shower Tub Combo | Combines shower and tub, suitable for multi-functional small bathrooms. |
| Glass Enclosure | Transparent panels to create an open feel and prevent visual clutter. |
| Recessed Shelves | Built into walls to save space and provide storage. |
| Sliding Doors | Avoids swinging doors that require extra clearance. |
| Compact Fixtures | Smaller shower heads and controls for efficient use of space. |
Lighting and color schemes also impact the perception of space in small bathrooms. Light colors and ample lighting can make the area seem larger and more inviting. Incorporating mirrors and reflective surfaces further enhances this effect, creating a sense of depth and openness. Proper planning of the shower layout ensures that movement within the space remains comfortable and functional.
Understanding the various layout options and design principles is essential for optimizing small bathroom showers. By carefully selecting fixtures, utilizing smart storage solutions, and employing visual tricks like transparent materials and strategic lighting, it is possible to create a bathroom that feels spacious and comfortable despite its limited size.
